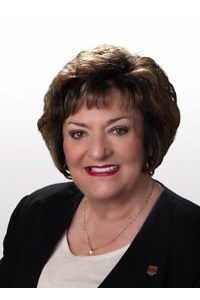This property is listed by Jasleen Brar of Sweetly.
Data was last updated 2024-11-14 at 14:54:47 GMT
$679,000
42 WYNN RD Fort Saskatchewan, AB

This elegant 2-storey home offers 2,467 sq. ft. of beautifully designed living space. Perfect for families, you can enjoy a future one bedroom legal basement suite, 3 additional bedroom on the upper floor, including a luxurious primary suite complete with an ensuite bathroom and walk-in closet. Step inside to find a modern kitchen with a convenient pantry, a cozy den, and a spacious living area that opens onto a charming deck?ideal for hosting gatherings or relaxing outdoors. The main floor also includes a practical mudroom and a large garage.Upstairs, you?ll discover a versatile bonus room, perfect for a playroom, home office, or media room. This home?s thoughtful layout ensures everyone has their own space while maintaining a warm and inviting atmosphere.Additional features include a walkout basement, providing extra living space and potential for customization, as well as an advanced HRV system for improved air quality and comfort.
Listing Information
- Prop. Type:
- Single Family
- Property Style:
- 2 Storey
- Status:
- Active
- City:
- Fort Saskatchewan
- MLS® Number:
- E4391969
- Bedrooms:
- 3
- Full Bathrooms:
- 4
- Neighbourhood:
- Westpark_FSAS
- Area:
- Fort Saskatchewan
- Province:
- AB
- Listing Price:
- $679,000
General Information
- Year Built:
- 2024
- Total Floor Area:
- 2465 ft2
- Finished Levels:
- 2
- Lot Size:
- 3797 ft2
- Lot Shape:
- Rectangular
- Front Exposure:
- West
- Rooms Above Grade:
- 7
- Total Square Feet:
- 2465ft2
Additional Information
- Heating Type:
- Forced Air-1
- Construction:
- Wood Frame
- Basement:
- Full
- Garage:
- yes
- Basement Dev:
- Unfinished
- Flooring:
- Carpet, Ceramic Tile, Laminate Flooring
- Exterior:
- Stone, Vinyl
- Parking:
- Double Garage Attached
Other Information
- Site Influences:
- Playground Nearby, Public Transportation, Schools, Shopping Nearby
VIP-Only Information
- Sign-Up or Log-in to view full listing details:
- Sign-Up / Log In
Image Gallery



Location

Sara Hunter
Royal Lepage Noralta Real Estate
780-431-5600, Edmonton, Alberta
Office: 780-431-5600
Mobile: 780-233-8900
Fax: 780-431-5624
Royal Lepage Noralta Real Estate
780-431-5600, Edmonton, Alberta
Office: 780-431-5600
Mobile: 780-233-8900
Fax: 780-431-5624
Data is deemed reliable but is not guaranteed accurate by the REALTORS® Association of Edmonton.