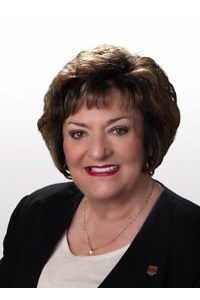
Sara Hunter
Royal Lepage Noralta Real Estate
780-431-5600, Edmonton, Alberta
P: 780-431-5600
F: 780-431-5624
Email
Royal Lepage Noralta Real Estate
780-431-5600, Edmonton, Alberta
P: 780-431-5600
F: 780-431-5624
Listing Details
For more information on this listing or other please contact me.
Courtesy of Cynthia Mclachlan of RE/MAX Discover.
Data was last updated 2024-09-21 at 14:51:24 GMT
Very well cared for condo...both this unit and the entire building. Secure building, elevator access to top floors. Wide hallways which are great for all mobility types. Designed for easy access to all rooms within the home. Shows almost like new. Easy care laminate flooring in the main areas and carpet in the bedrooms. This unit is spacious for a couple or a single person. Kitchen is nicely laid out and can see the dining area and living room area from it. Unit has laundry facilities right in it. Second floor balcony if you like to enjoy a bit of outdoor fresh air! Walk-in tub is a nice upgrade. Unit also features plenty of storage.
Listing Information
- Prop. Type:
- Condo
- Property Style:
- Single Level Apartment
- Status:
- Active
- Condo/HOA Fee:
- $475.56
- City:
- Wetaskiwin
- MLS® Number:
- E4389844
- Bedrooms:
- 2
- Full Bathrooms:
- 1
- Half Bathrooms:
- 1
- Neighbourhood:
- Wetaskiwin
- Area:
- Wetaskiwin
- Province:
- AB
- Listing Price:
- $179,900
- Condo/HOA Fee Includes:
- Exterior Maintenance, Heat, Insur. for Common Areas, Janitorial Common Areas, Reserve Fund Contribution, Utilities Common Areas, Water/Sewer
General Information
- Year Built:
- 2008
- Total Floor Area:
- 1223 ft2
- Finished Levels:
- 1
- Front Exposure:
- East
- Rooms Above Grade:
- 4
- Total Square Feet:
- 1223ft2
Additional Information
- Heating Type:
- Fan Coil, Hot Water
- Construction:
- Wood Frame
- Basement:
- None
- Basement Dev:
- No Basement
- Flooring:
- Carpet, Laminate Flooring, Linoleum
- Exterior:
- Stone, Stucco
- Parking:
- Stall
Other Information
- Site Influences:
- Back Lane, Corner Lot, Golf Nearby, Shopping Nearby
VIP-Only Information
- Sign-Up or Log-in to view full listing details:
- Sign-Up / Log In
This property is listed by Cynthia Mclachlan of RE/MAX Discover and provided here courtesy of
Sara Hunter.
For more information or to schedule a viewing please contact Sara Hunter.


Sara Hunter
Royal Lepage Noralta Real Estate
Phone: 780-431-5600
Mobile Phone: 780-233-8900
Inquire Via Email
Royal Lepage Noralta Real Estate
Phone: 780-431-5600
Mobile Phone: 780-233-8900
Inquire Via Email
Data is deemed reliable but is not guaranteed accurate by the REALTORS® Association of Edmonton.






















