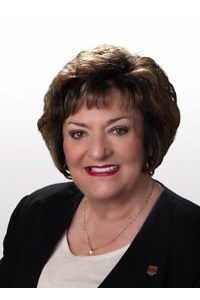
Sara Hunter
Royal Lepage Noralta Real Estate
780-431-5600, Edmonton, Alberta
P: 780-431-5600
F: 780-431-5624
Email
Royal Lepage Noralta Real Estate
780-431-5600, Edmonton, Alberta
P: 780-431-5600
F: 780-431-5624
Listing Details
For more information on this listing or other please contact me.
Courtesy of Joanne Liu of MaxWell Polaris.
Data was last updated 2024-09-21 at 01:16:41 GMT
LOCATION, LOCATION, LOCATION! Such a fabulous home in community of Bulyea, stunning custom design 2-storey of 2690 sqft(total useable area 4000 sqft), 4+1+1BDRM/3.5 bath. Getting into the spacious foyer, so impressive vaulted ceilings, open style in such a huge living/dining, kitchen/breakfast nook/family room w gas fireplace, all gleaming oak hardwood flooring, large windows kept well; beautiful staircase leads you upstairs, so huge master w/ 5 pc ensuite, overlooking the front park. Upgrading as appliances of stove-electric, built-in dishwasher, washer/dryer, refrigerator, all bathroom, two furnaces/water tank, 2 air-conditioning, central vacuum & security sys. Large windows let you grab all natural lights, enjoy all of your life, school zone, easily to access 23 Avenue, Terwillegar Drive, Anthony Henday Drive, Whitemud Drive etc.: GHV Bulyea Park, Whitemud Creek Ravine SOUTH, and Frank Victor Burton Field is right at the FRONT. "Early birds get worms". It must be a SEE and you won't miss it out !!
Listing Information
- Prop. Type:
- Single Family
- Property Style:
- 2 Storey
- Status:
- Active
- City:
- Edmonton
- MLS® Number:
- E4391432
- Bedrooms:
- 5
- Full Bathrooms:
- 3
- Half Bathrooms:
- 1
- Neighbourhood:
- Bulyea Heights
- Area:
- Edmonton
- Province:
- AB
- Listing Price:
- $889,000
General Information
- Year Built:
- 1991
- Total Floor Area:
- 2691 ft2
- Finished Levels:
- 3
- Lot Size:
- 5907 ft2
- Lot Shape:
- Irregular
- Front Exposure:
- North
- Rooms Above Grade:
- 10
- Total Square Feet:
- 2691ft2
Additional Information
- Heating Type:
- Forced Air-1
- Construction:
- Wood Frame
- Basement:
- Full
- Fireplace:
- Mantel
- Fireplaces Fueled By:
- Gas
- Garage:
- yes
- Basement Dev:
- Fully Finished
- Flooring:
- Carpet, Ceramic Tile, Hardwood
- Exterior:
- Brick, Vinyl
- Parking:
- Double Garage Attached, Over Sized
Other Information
- Site Influences:
- Fenced, Landscaped, Park/Reserve, Paved Lane, Playground Nearby, Public Transportation, Schools, Shopping Nearby, See Remarks
VIP-Only Information
- Sign-Up or Log-in to view full listing details:
- Sign-Up / Log In
This property is listed by Joanne Liu of MaxWell Polaris and provided here courtesy of
Sara Hunter.
For more information or to schedule a viewing please contact Sara Hunter.


Sara Hunter
Royal Lepage Noralta Real Estate
Phone: 780-431-5600
Mobile Phone: 780-233-8900
Inquire Via Email
Royal Lepage Noralta Real Estate
Phone: 780-431-5600
Mobile Phone: 780-233-8900
Inquire Via Email
Data is deemed reliable but is not guaranteed accurate by the REALTORS® Association of Edmonton.






















































