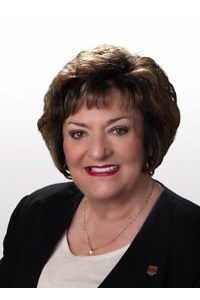
Sara Hunter
Royal Lepage Noralta Real Estate
780-431-5600, Edmonton, Alberta
P: 780-431-5600
F: 780-431-5624
Email
Royal Lepage Noralta Real Estate
780-431-5600, Edmonton, Alberta
P: 780-431-5600
F: 780-431-5624
Listing Details
For more information on this listing or other please contact me.
Courtesy of Trevor Bearchell of RE/MAX Discover.
Data was last updated 2024-09-21 at 04:18:31 GMT
Immaculate bungalow on a huge 1/2 acre lot! This 1526 square foot home shines with pride in ownership! The main floor boasts a large family room and dining room that spill out of the perfectly sized family kitchen! New counter tops and backsplash pair well with the granite sink and BRAND NEW appliances and Gas range. The kitchen overlooks the composite back deck, backyard and a unique sunny flex space right off the dining room and patio. Hardwoods glisten on this main floors common areas and the 2 large bedrooms are carpeted. The primary has an updated 3 pc and main bath has a jacuzzi tub. Downstairs has 2 BR, 3 pc bath and great use of space with a Wood Burning fireplace in the family/great room. Move in ready with modern colors and flooring! Garages- 24x24 attached and 26x30 detached! Loads of RV and Toy parking on back gravel pad or the huge paved front drive. HWT 2021 Shingles 2017. Triple glazed windows, underground sprinkler in front, custom blinds. Shows a 10/10! It must be seen to be appreciated!
Listing Information
- Prop. Type:
- Single Family
- Property Style:
- Bungalow
- Status:
- Active
- City:
- Wetaskiwin
- MLS® Number:
- E4397038
- Bedrooms:
- 4
- Full Bathrooms:
- 3
- Area:
- Wetaskiwin
- Province:
- AB
- Listing Price:
- $599,900
General Information
- Year Built:
- 2004
- Total Floor Area:
- 1526 ft2
- Finished Levels:
- 2
- Lot Size:
- 20236 ft2
- Lot Shape:
- Rectangular
- Front Exposure:
- North
- Rooms Above Grade:
- 5
- Total Square Feet:
- 1526ft2
Additional Information
- Heating Type:
- Forced Air-1, Wood Stove
- Construction:
- Wood Frame
- Basement:
- Full
- Fireplace:
- Freestanding
- Fireplaces Fueled By:
- Wood
- Garage:
- yes
- Basement Dev:
- Fully Finished
- Flooring:
- Carpet, Hardwood, Non-Ceramic Tile
- Exterior:
- Vinyl
- Parking:
- 220 Volt Wiring, Double Garage Attached, Double Garage Detached, Parking Pad Cement/Paved, Rear Drive Access, RV Parking
Other Information
- Site Influences:
- Back Lane, Fenced, Fruit Trees/Shrubs, Landscaped, Level Land, Playground Nearby, Schools
VIP-Only Information
- Sign-Up or Log-in to view full listing details:
- Sign-Up / Log In
This property is listed by Trevor Bearchell of RE/MAX Discover and provided here courtesy of
Sara Hunter.
For more information or to schedule a viewing please contact Sara Hunter.


Sara Hunter
Royal Lepage Noralta Real Estate
Phone: 780-431-5600
Mobile Phone: 780-233-8900
Inquire Via Email
Royal Lepage Noralta Real Estate
Phone: 780-431-5600
Mobile Phone: 780-233-8900
Inquire Via Email
Data is deemed reliable but is not guaranteed accurate by the REALTORS® Association of Edmonton.





























































