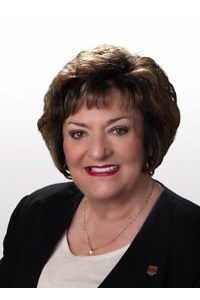
Sara Hunter
Royal Lepage Noralta Real Estate
780-431-5600, Edmonton, Alberta
P: 780-431-5600
F: 780-431-5624
Email
Royal Lepage Noralta Real Estate
780-431-5600, Edmonton, Alberta
P: 780-431-5600
F: 780-431-5624
Listing Details
For more information on this listing or other please contact me.
Courtesy of Linnette Peeters of Peace Hills Realty.
Data was last updated 2024-09-21 at 12:23:10 GMT
The irresistible dream package awaits in Wetaskiwin's Spatinow neighbourhood that's sporting easy access to Parkdale School, Ashoro Friendship Park, Safeway & Canadian Tire. This exceptionally inviting family home offers 3 comfortable bedrooms, 2 attractive family rooms, a spacious kitchen, expansive porch, double garage & a fully fenced pet friendly yard. Some special upgrades include: a newer furnace replaced in 2020, newer rolled rolled roofing on house, oak hardwood flooring, newer windows & 100 amp copper wiring electrical panel. This heart-warming home offers budget friendly affordability, character & plenty of coveted charm for the entire family.
Listing Information
- Prop. Type:
- Single Family
- Property Style:
- Back Split
- Status:
- Active
- City:
- Wetaskiwin
- MLS® Number:
- E4399893
- Bedrooms:
- 4
- Full Bathrooms:
- 1
- Neighbourhood:
- Wetaskiwin
- Area:
- Wetaskiwin
- Province:
- AB
- Listing Price:
- $249,000
General Information
- Year Built:
- 1959
- Total Floor Area:
- 1191 ft2
- Finished Levels:
- 3
- Lot Shape:
- Rectangular
- Front Exposure:
- West
- Rooms Above Grade:
- 5
- Total Square Feet:
- 1191ft2
Additional Information
- Heating Type:
- Forced Air-1
- Construction:
- Wood Frame
- Basement:
- Full
- Total Parking:
- 4
- Garage:
- yes
- Basement Dev:
- Partly Finished
- Flooring:
- Ceramic Tile, Hardwood, Laminate Flooring
- Exterior:
- Brick, Vinyl
- Parking:
- Double Garage Detached
Other Information
- Site Influences:
- Fenced, Flat Site, Fruit Trees/Shrubs, Playground Nearby, Schools, Shopping Nearby, See Remarks
VIP-Only Information
- Sign-Up or Log-in to view full listing details:
- Sign-Up / Log In
This property is listed by Linnette Peeters of Peace Hills Realty and provided here courtesy of
Sara Hunter.
For more information or to schedule a viewing please contact Sara Hunter.


Sara Hunter
Royal Lepage Noralta Real Estate
Phone: 780-431-5600
Mobile Phone: 780-233-8900
Inquire Via Email
Royal Lepage Noralta Real Estate
Phone: 780-431-5600
Mobile Phone: 780-233-8900
Inquire Via Email
Data is deemed reliable but is not guaranteed accurate by the REALTORS® Association of Edmonton.





































































