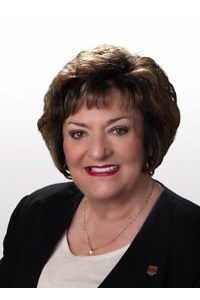
Sara Hunter
Royal Lepage Noralta Real Estate
780-431-5600, Edmonton, Alberta
P: 780-431-5600
F: 780-431-5624
Email
Royal Lepage Noralta Real Estate
780-431-5600, Edmonton, Alberta
P: 780-431-5600
F: 780-431-5624
Listing Details
For more information on this listing or other please contact me.
Courtesy of Dale Unland, Kathie Taylor of RE/MAX Discover.
Data was last updated 2024-09-21 at 04:18:31 GMT
Gorgeous, extremely well built home on enormous lot!! Located in a quiet residential key hole subdivision. This one has it all!! Home was built in 2018, it was finished with beautiful high end materials and is definitely a cut above the rest. Comes with an impressive HVAC system and above average mechanical and upgraded insulation - this home will be very energy efficient. On the main floor you will find a large entry, 2 pc bath, great room with modern kitchen, open to living room with electric wall mounted fireplace, dining area and access to the back deck. Upstairs is a large bonus room, 4 pc family bath, and 3 bedrooms, including the primary with 5 pc spa quality ensuite bath, featuring tub, stand alone tile & glass shower, double sinks and access to large walk in closet. The finished basement boast family room, 4th bedroom, 4 pc bath. Extras include central air conditioning and heated double attached garage.
Listing Information
- Prop. Type:
- Single Family
- Property Style:
- 2 Storey
- Status:
- Active
- City:
- Wetaskiwin
- MLS® Number:
- E4403931
- Bedrooms:
- 4
- Full Bathrooms:
- 3
- Half Bathrooms:
- 1
- Area:
- Wetaskiwin
- Province:
- AB
- Listing Price:
- $469,900
General Information
- Year Built:
- 2018
- Total Floor Area:
- 1815 ft2
- Finished Levels:
- 3
- Lot Size:
- 8450 ft2
- Lot Shape:
- Rectangular
- Front Exposure:
- West
- Rooms Above Grade:
- 7
- Total Square Feet:
- 1815ft2
Additional Information
- Heating Type:
- Forced Air-1
- Efficiency Rating:
- High - 92%+ Efficiency
- Construction:
- Wood Frame
- Basement:
- Full
- Fireplace:
- Wall Mount
- Fireplaces Fueled By:
- Electric
- Total Parking:
- 4
- Garage:
- yes
- Basement Dev:
- Fully Finished
- Flooring:
- Carpet, Ceramic Tile, Vinyl Plank
- Exterior:
- Vinyl
- Parking:
- Double Garage Attached, Heated, Insulated
Other Information
- Site Influences:
- Cul-De-Sac, Fenced, Landscaped, No Through Road, Schools
VIP-Only Information
- Sign-Up or Log-in to view full listing details:
- Sign-Up / Log In
This property is listed by Dale Unland, Kathie Taylor of RE/MAX Discover and provided here courtesy of
Sara Hunter.
For more information or to schedule a viewing please contact Sara Hunter.


Sara Hunter
Royal Lepage Noralta Real Estate
Phone: 780-431-5600
Mobile Phone: 780-233-8900
Inquire Via Email
Royal Lepage Noralta Real Estate
Phone: 780-431-5600
Mobile Phone: 780-233-8900
Inquire Via Email
Data is deemed reliable but is not guaranteed accurate by the REALTORS® Association of Edmonton.





























































