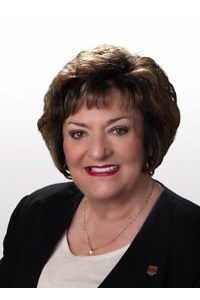
Sara Hunter
Royal Lepage Noralta Real Estate
780-431-5600, Edmonton, Alberta
P: 780-431-5600
F: 780-431-5624
Email
Royal Lepage Noralta Real Estate
780-431-5600, Edmonton, Alberta
P: 780-431-5600
F: 780-431-5624
Listing Details
For more information on this listing or other please contact me.
Courtesy of Ryan Kendall, Kristi Kendall of Royal Lepage Parkland Agencies.
Data was last updated 2024-09-21 at 04:18:31 GMT
Welcome to 105 Plum Crescent, located in a quiet cul-de sac in sought-after Centennial Subdivision, close to schools, parks & playgrounds! This 4 Bedroom + 3 Bath Bi-Level has updated shingles(2018) updated double paned windows, some new lighting, HWT(2020), electrical panel (2019), new kitchen countertops & 4 new kitchen appliances, some new vinyl plank flooring, fresh wall/ceiling paint & 2 renovated upper baths. Basement is finished & unique w/ 2 separate entrances for a rental suite opportunity, if you wish. Spacious & bright family room, large bedroom, workshop w/ tons of storage, laundry room w/ sink & 3-pc bath. Outside you will find a large fenced backyard w/ fire pit, shed, Heated Oversized Double Garage (24ft x 34ft) with 3 doors & room for RV parking. Solid build with tons of value with this property!
Listing Information
- Prop. Type:
- Single Family
- Property Style:
- Bi-Level
- Status:
- Active
- City:
- Wetaskiwin
- MLS® Number:
- E4405766
- Bedrooms:
- 4
- Full Bathrooms:
- 2
- Half Bathrooms:
- 1
- Area:
- Wetaskiwin
- Province:
- AB
- Listing Price:
- $329,000
General Information
- Year Built:
- 1978
- Total Floor Area:
- 1159 ft2
- Finished Levels:
- 2
- Lot Size:
- 7820 ft2
- Lot Shape:
- Rectangular
- Front Exposure:
- West
- Rooms Above Grade:
- 6
- Total Square Feet:
- 1159ft2
Additional Information
- Heating Type:
- Forced Air-1
- Efficiency Rating:
- Mid - 81-91% Efficiency
- Construction:
- Wood Frame
- Basement:
- Full
- Garage:
- yes
- Basement Dev:
- Fully Finished
- Flooring:
- Carpet, Linoleum, Vinyl Plank
- Parking:
- Double Garage Detached, Front/Rear Drive Access, Heated, Insulated, Over Sized, RV Parking
Other Information
- Site Influences:
- Back Lane, Cul-De-Sac, Fenced, Golf Nearby, Landscaped, Paved Lane, Playground Nearby, Schools, Treed Lot
VIP-Only Information
- Sign-Up or Log-in to view full listing details:
- Sign-Up / Log In
This property is listed by Ryan Kendall, Kristi Kendall of Royal Lepage Parkland Agencies and provided here courtesy of
Sara Hunter.
For more information or to schedule a viewing please contact Sara Hunter.


Sara Hunter
Royal Lepage Noralta Real Estate
Phone: 780-431-5600
Mobile Phone: 780-233-8900
Inquire Via Email
Royal Lepage Noralta Real Estate
Phone: 780-431-5600
Mobile Phone: 780-233-8900
Inquire Via Email
Data is deemed reliable but is not guaranteed accurate by the REALTORS® Association of Edmonton.








































