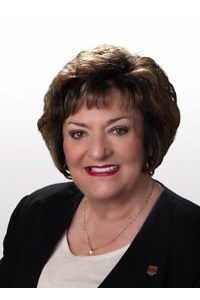
Sara Hunter
Royal Lepage Noralta Real Estate
780-431-5600, Edmonton, Alberta
P: 780-431-5600
F: 780-431-5624
Email
Royal Lepage Noralta Real Estate
780-431-5600, Edmonton, Alberta
P: 780-431-5600
F: 780-431-5624
Listing Details
For more information on this listing or other please contact me.
Courtesy of Byron Marlin, Darlene Reid of More Real Estate.
Data was last updated 2024-11-13 at 04:16:41 GMT
Stunning former show home!! This extravagant home is sure to impress, as you enter through the grand foyer, you are welcomed into a beautiful home. Walk through to the executive gourmet kitchen, which beckons your inner chef with commercial sized side by side fridge/freezer, a huge island, walk in pantry, quartz counter tops and a modern back splash. The large living room boasts a gas fireplace and built in mantel with pot lighting. Upstairs you will find a massive bonus room, 3 bedrooms, 4 pc bath and a laundry room complete with a sink. The primary has a generous sized 5 piece ensuite with soaker tub and walk in closet. The partially finished basement is framed and partially drywalled with a tub shower in place. Out back you are greeted with a large deck, and expansive yard, great for entertaining. The double attached heated garage has extra outlets, floor drain + H/C taps. Upgrades in this home include: A/C, Hunter Douglas window coverings, and 9ft ceilings.
Listing Information
- Prop. Type:
- Single Family
- Property Style:
- 2 Storey
- Status:
- Active
- City:
- Fort Saskatchewan
- MLS® Number:
- E4410491
- Bedrooms:
- 3
- Full Bathrooms:
- 2
- Half Bathrooms:
- 1
- Neighbourhood:
- Westpark_FSAS
- Area:
- Fort Saskatchewan
- Province:
- AB
- Listing Price:
- $599,900
General Information
- Year Built:
- 2013
- Total Floor Area:
- 2374 ft2
- Finished Levels:
- 2
- Lot Size:
- 4110 ft2
- Lot Shape:
- Rectangular
- Front Exposure:
- South
- Rooms Above Grade:
- 7
- Total Square Feet:
- 2374ft2
Additional Information
- Heating Type:
- Forced Air-1
- Construction:
- Wood Frame
- Basement:
- Full
- Fireplace:
- Mantel
- Fireplaces Fueled By:
- Gas
- Total Parking:
- 4
- Garage:
- yes
- Basement Dev:
- Partly Finished
- Flooring:
- Carpet, Ceramic Tile, Vinyl Plank
- Exterior:
- Stone, Vinyl
- Parking:
- Double Garage Attached, Heated
Other Information
- Site Influences:
- Fenced, Flat Site, Landscaped, Level Land, Low Maintenance Landscape, Playground Nearby, Public Transportation, Schools, Shopping Nearby
VIP-Only Information
- Sign-Up or Log-in to view full listing details:
- Sign-Up / Log In
This property is listed by Byron Marlin, Darlene Reid of More Real Estate and provided here courtesy of
Sara Hunter.
For more information or to schedule a viewing please contact Sara Hunter.


Sara Hunter
Royal Lepage Noralta Real Estate
Phone: 780-431-5600
Mobile Phone: 780-233-8900
Inquire Via Email
Royal Lepage Noralta Real Estate
Phone: 780-431-5600
Mobile Phone: 780-233-8900
Inquire Via Email
Data is deemed reliable but is not guaranteed accurate by the REALTORS® Association of Edmonton.











































































