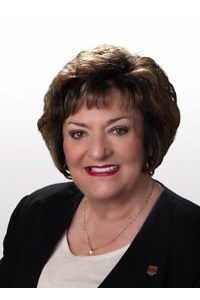
Sara Hunter
Royal Lepage Noralta Real Estate
780-431-5600, Edmonton, Alberta
P: 780-431-5600
F: 780-431-5624
Email
Royal Lepage Noralta Real Estate
780-431-5600, Edmonton, Alberta
P: 780-431-5600
F: 780-431-5624
Listing Details
For more information on this listing or other please contact me.
Courtesy of Timothy Baker of RE/MAX Real Estate.
Data was last updated 2024-11-13 at 04:16:41 GMT
Discover your urban retreat with nearly 2,500 square feet of living space, featuring 3 bedrooms, 3 bathrooms, and a double attached garage! Upon entry, you'll find a cozy den, a convenient bathroom, and a generously-sized mudroom. The kitchen is sure to impress with ample counter space, sleek black cabinets, and a stylish island that overlooks the living and dining areas. The main floor boasts high ceilings and abundant windows, bathing the space in natural light. Head upstairs and turn left to find a large bonus room, two bedrooms, a four-piece bathroom, and a conveniently located laundry room. To the right, the primary suite awaits, complete with a luxurious bathroom featuring dual sinks, a walk-in shower, a soaking tub, and a spacious walk-in closet. Ready for immediate move-in and situated close to schools, parks and shopping, this home is ideal for family living! Stainless Steel Appliances will be included.
Listing Information
- Prop. Type:
- Single Family
- Property Style:
- 2 Storey
- Status:
- Active
- City:
- Fort Saskatchewan
- MLS® Number:
- E4412371
- Bedrooms:
- 3
- Full Bathrooms:
- 3
- Neighbourhood:
- Westpark_FSAS
- Area:
- Fort Saskatchewan
- Province:
- AB
- Listing Price:
- $635,000
General Information
- Year Built:
- 2024
- Total Floor Area:
- 2493 ft2
- Finished Levels:
- 2
- Lot Size:
- 5093 ft2
- Lot Shape:
- Rectangular
- Front Exposure:
- Southwest
- Rooms Above Grade:
- 7
- Total Square Feet:
- 2493ft2
Additional Information
- Heating Type:
- Forced Air-1
- Construction:
- Wood Frame
- Basement:
- Full
- Fireplace:
- Insert
- Fireplaces Fueled By:
- Electric
- Total Parking:
- 4
- Garage:
- yes
- Basement Dev:
- Unfinished
- Flooring:
- Carpet, Ceramic Tile, Vinyl Plank
- Exterior:
- Stone, Vinyl
- Parking:
- Double Garage Attached
Other Information
- Site Influences:
- Playground Nearby, Public Transportation, Schools, Shopping Nearby, See Remarks
VIP-Only Information
- Sign-Up or Log-in to view full listing details:
- Sign-Up / Log In
This property is listed by Timothy Baker of RE/MAX Real Estate and provided here courtesy of
Sara Hunter.
For more information or to schedule a viewing please contact Sara Hunter.


Sara Hunter
Royal Lepage Noralta Real Estate
Phone: 780-431-5600
Mobile Phone: 780-233-8900
Inquire Via Email
Royal Lepage Noralta Real Estate
Phone: 780-431-5600
Mobile Phone: 780-233-8900
Inquire Via Email
Data is deemed reliable but is not guaranteed accurate by the REALTORS® Association of Edmonton.




































